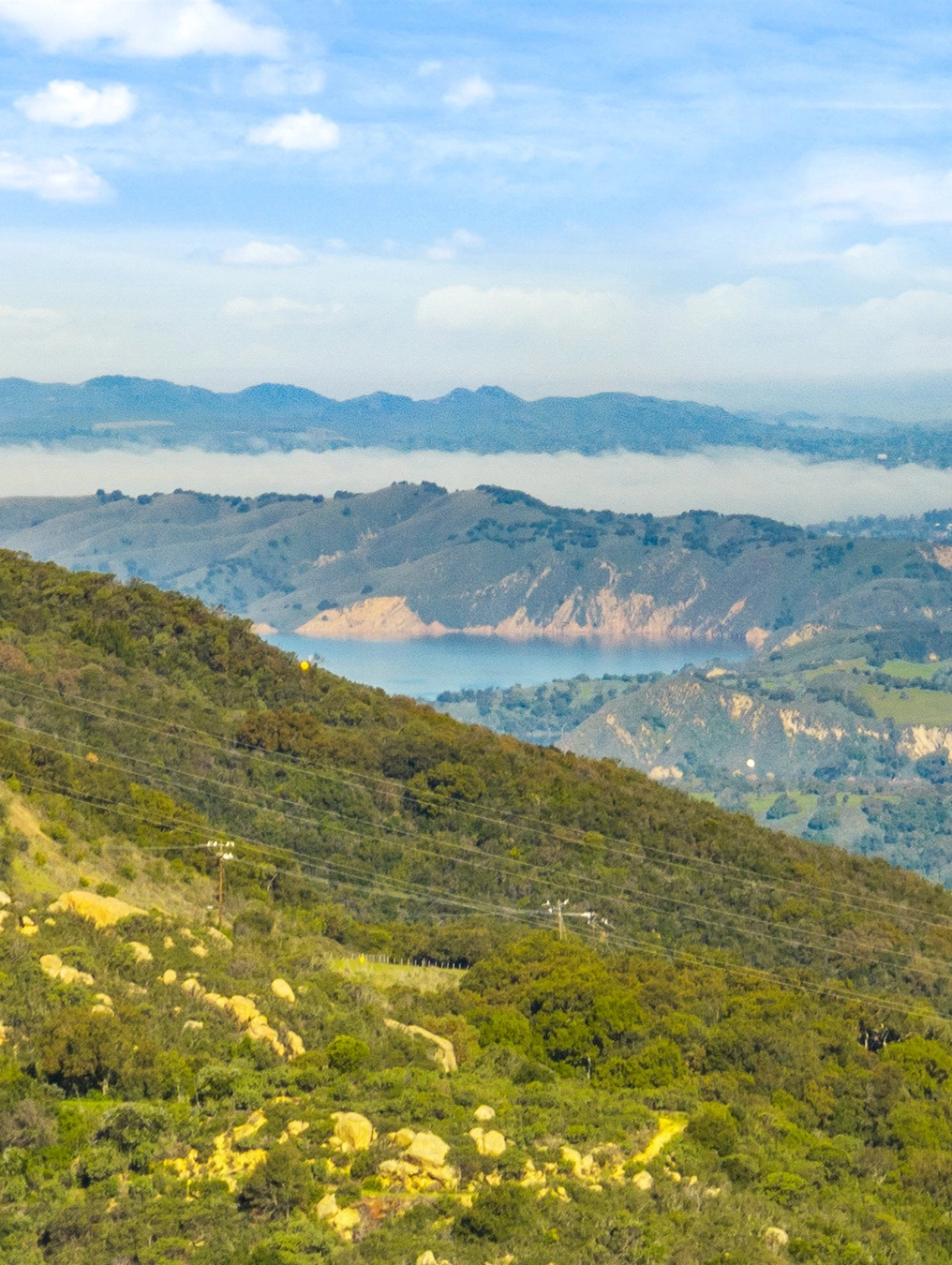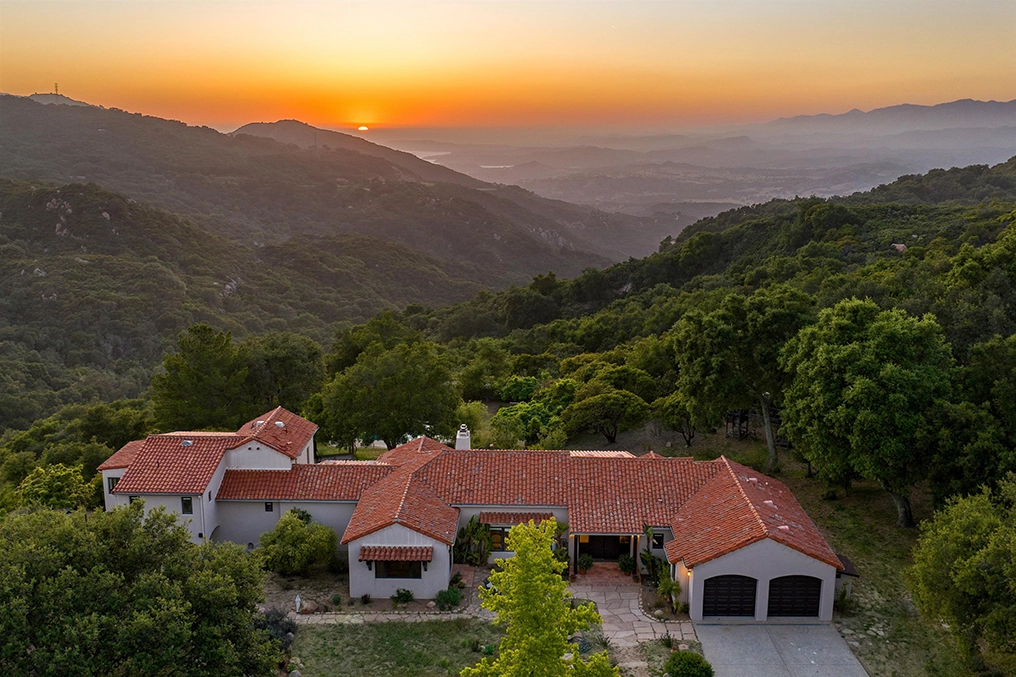
Spanish Colonial Estate
5 Bedrooms/ 5.5 Bathrooms • Total Estate: +/- 3,999 Sq. Ft. (Source: Measured)
Floor 1: 3,179 Sq. Ft., Floor 2: 820 Sq. Ft.
Excluded Area: Garage 502 Sq. Ft., Balcony: 88 Sq. Ft.
10.8 Acres • Mountain Views • General Contractor: Griffin & Crane
Pool • Spa • Fruit Trees • Several Patios with Lush Surroundings
Near Hiking Trails • Convenient to World-Class Beaches, Shopping and Dining
Offered at $2,795,000
In the verdant splendor of the Santa Ynez Mountains lies a reimagined estate that beckons those seeking tranquility wrapped in style. This Spanish Colonial estate, positioned on a serene private acre, offers a retreat from the everyday while embodying the essence of a luxury getaway. In the lush beauty of the Santa Ynez Mountains, the perfect place invites those in search of tranquility combined with elegance. This Spanish Revival Home, set on ten peaceful private acres, provides a retreat from daily life while capturing the essence of a luxurious escape.

A testament to open design, this 5-bedroom, 5.5-bathroom mini-compound seamlessly integrates with the outdoors, embodying the coveted Santa Barbara lifestyle. It offers a living experience that effortlessly transitions between the comfort of indoor spaces and the allure of the open air.
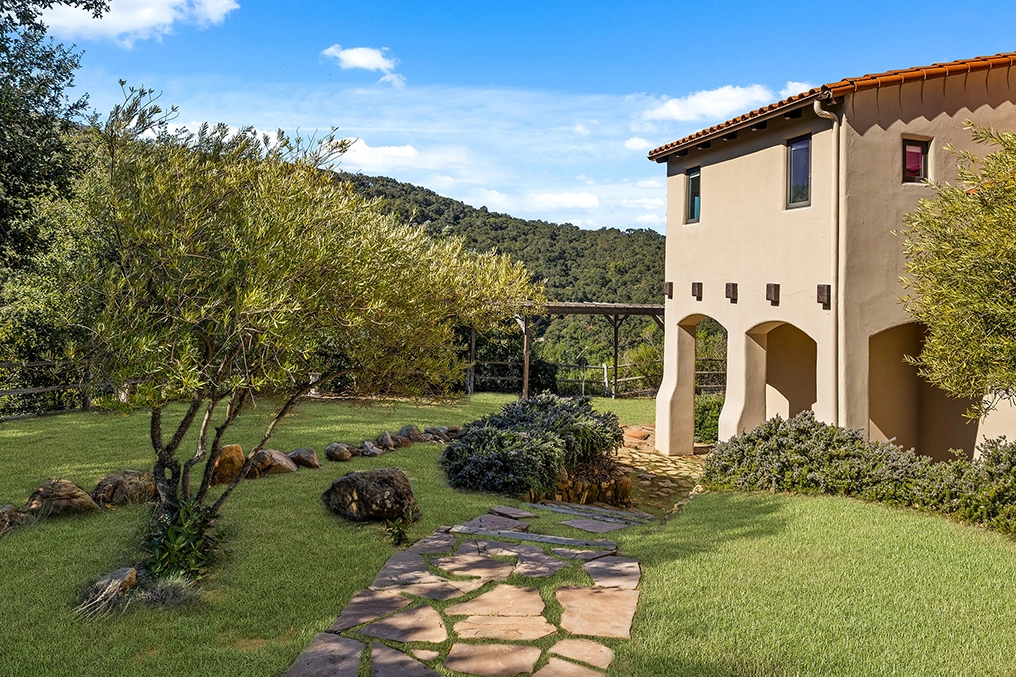
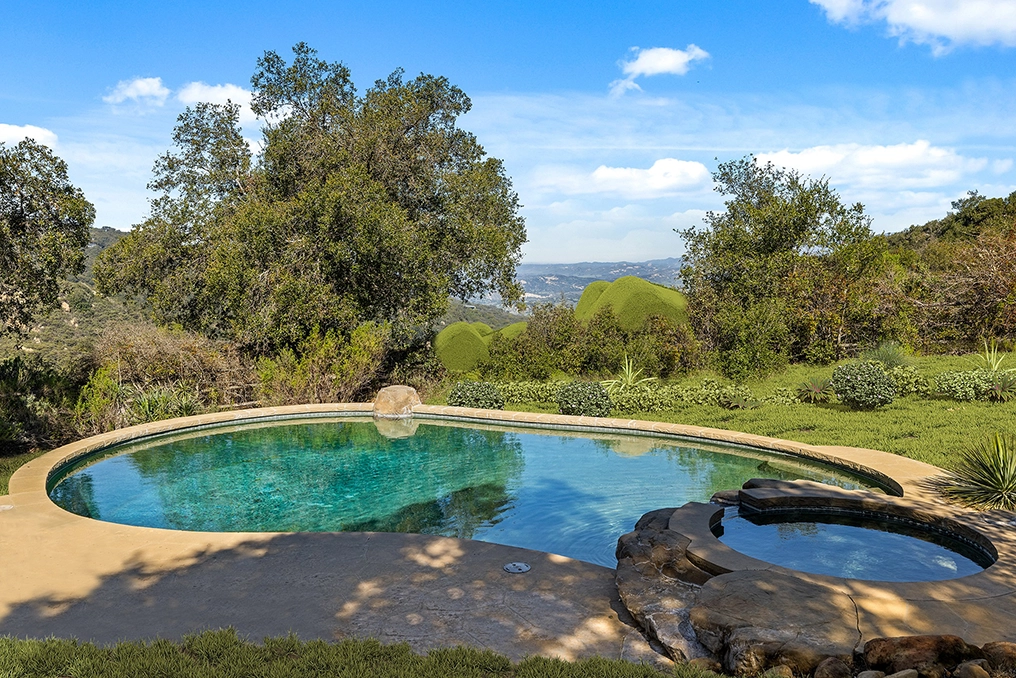
Blending vintage charm with modern amenities, the gourmet kitchen becomes an inviting hub for culinary creativity and entertaining. It opens into a generous family dining area and a spacious Living Room, perfect for gatherings.
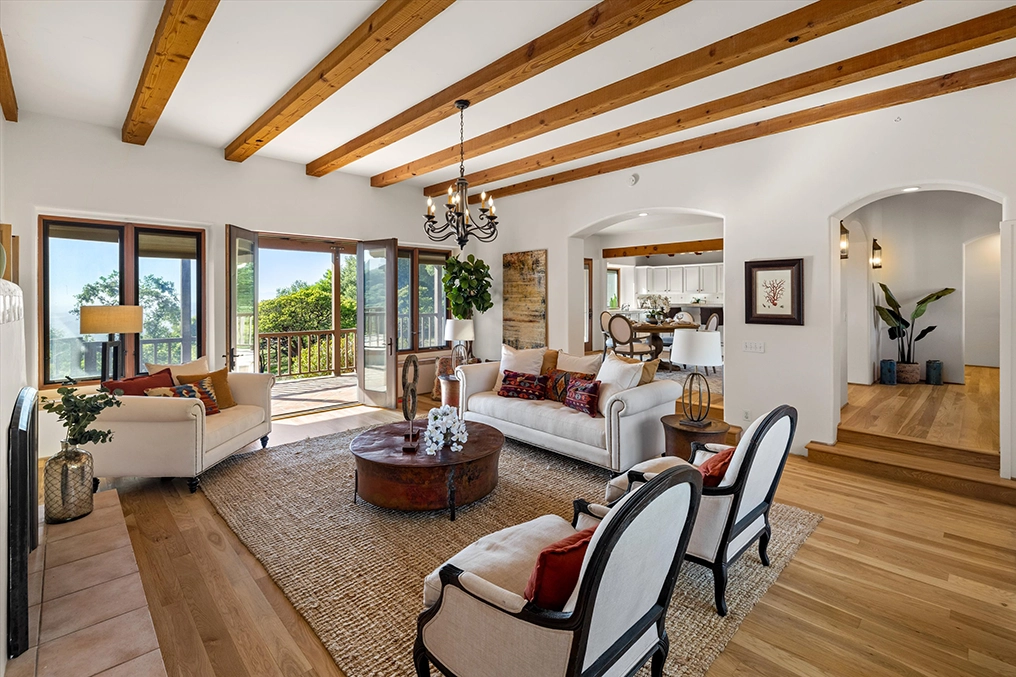
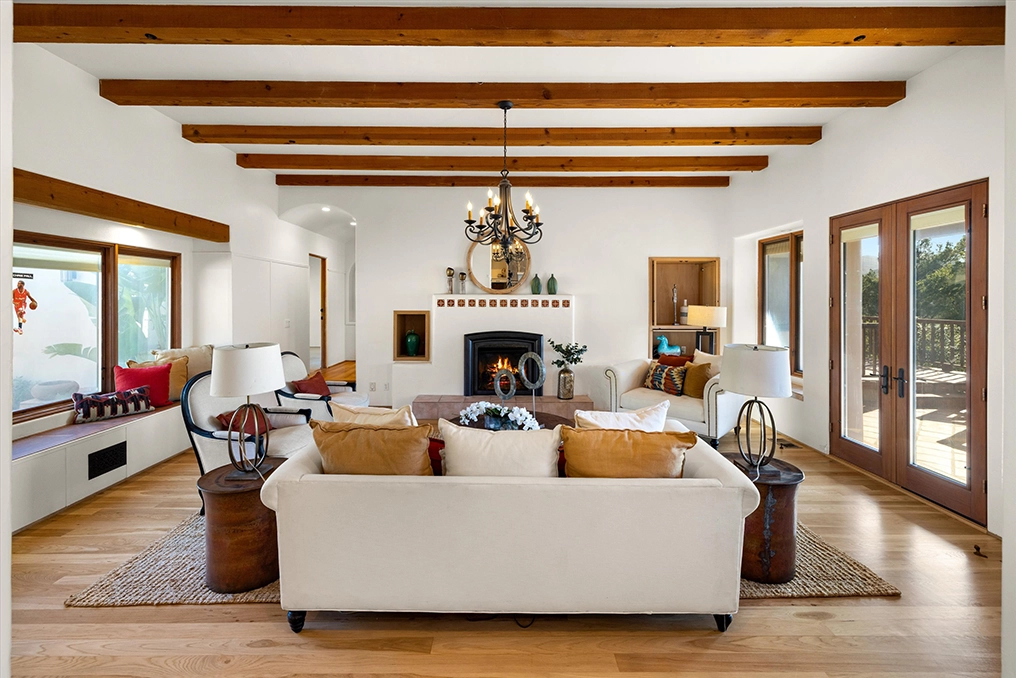
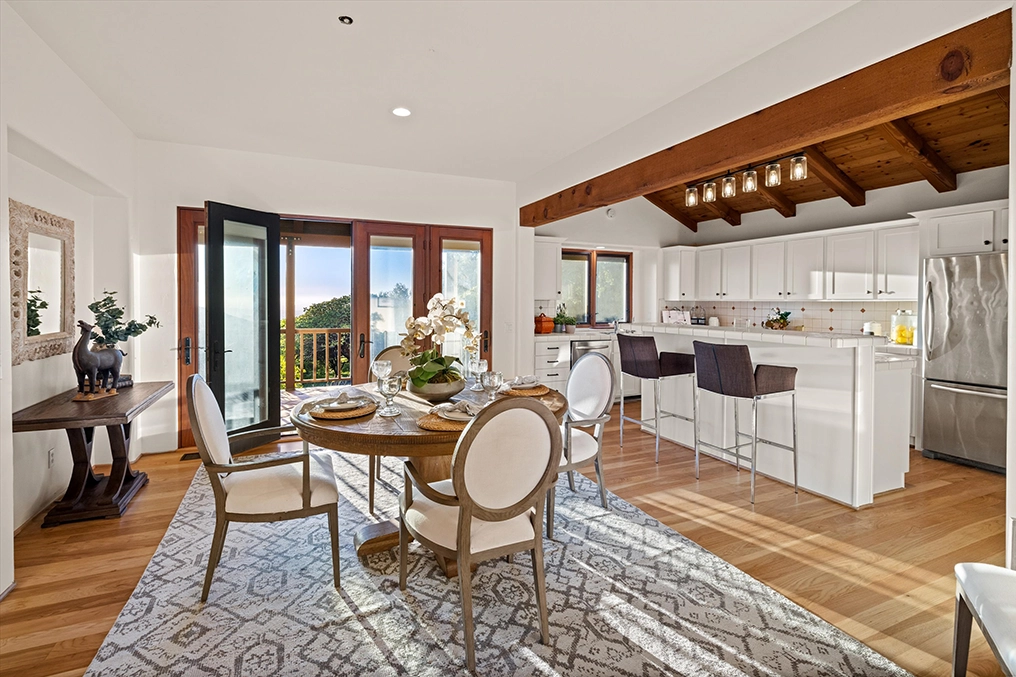
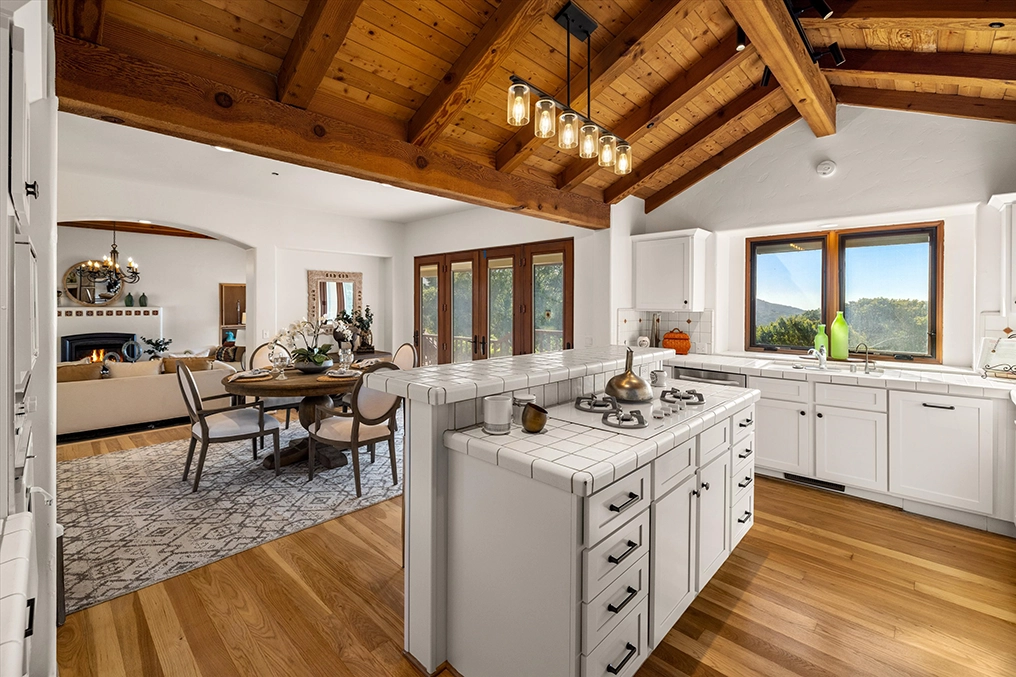
The ground level features an bedroom or office space, a cozy family room, All enhanced by the striking and welcoming living area. These areas harmonize with the calming ambiance of the surrounding natural soundscape and the interplay of sunlight filtering through the trees, casting patterns across the interiors via the multitude of windows and doors.
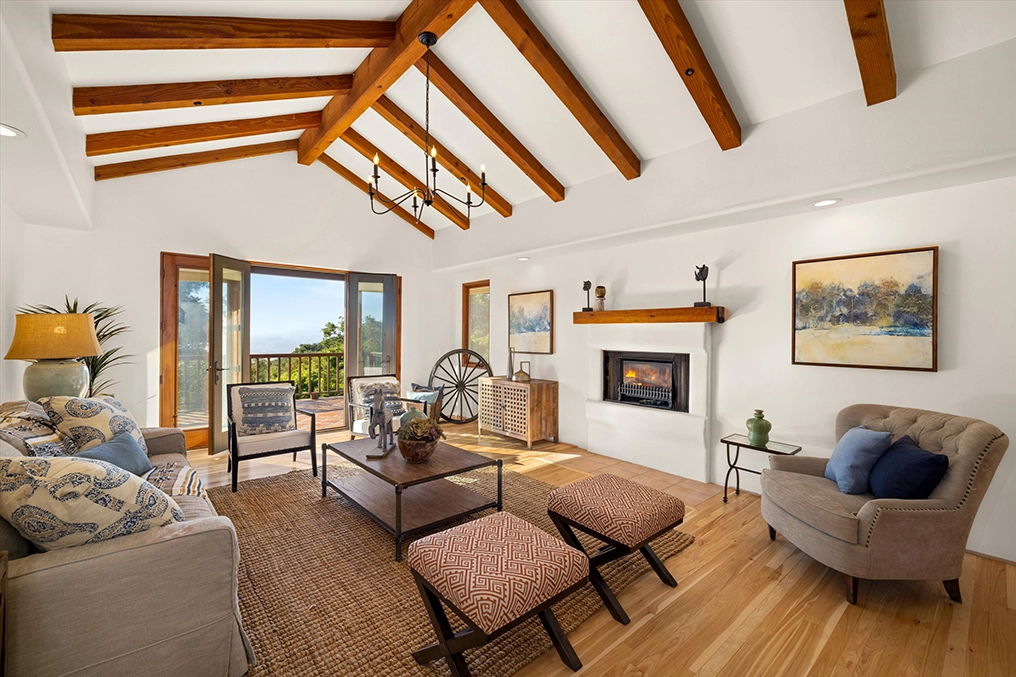
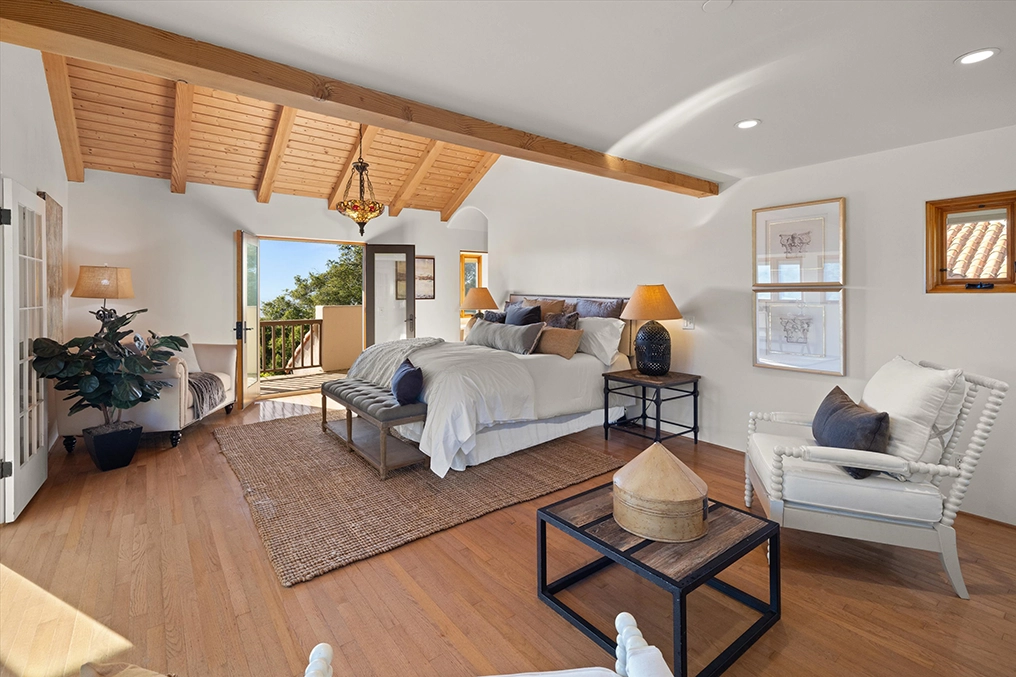
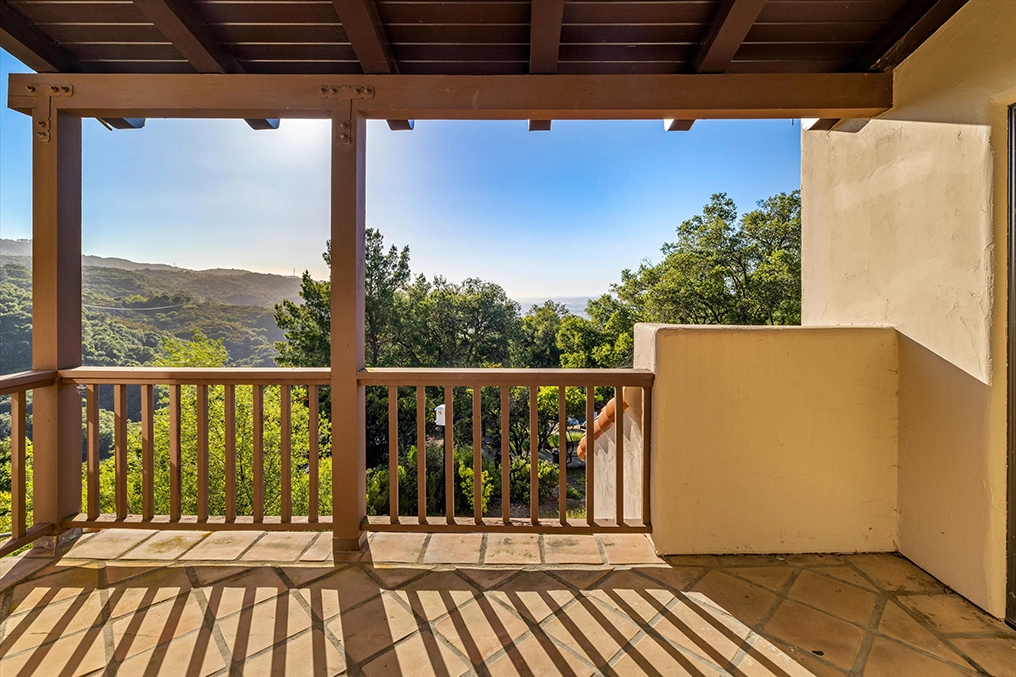
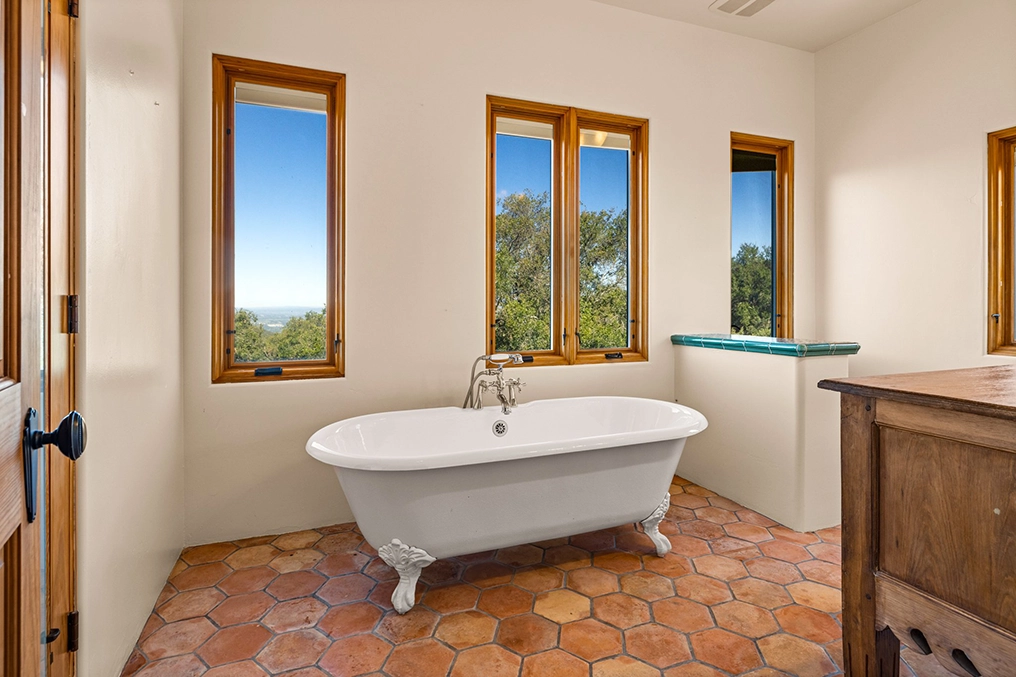
The grand staircase stands at the heart of the home, celebrating the marriage of California Contemporary and Spanish Colonial styles with a bespoke cascading Alison Berger ‘rain’ pendant light feature and hand-made tile accents under each stair tread.
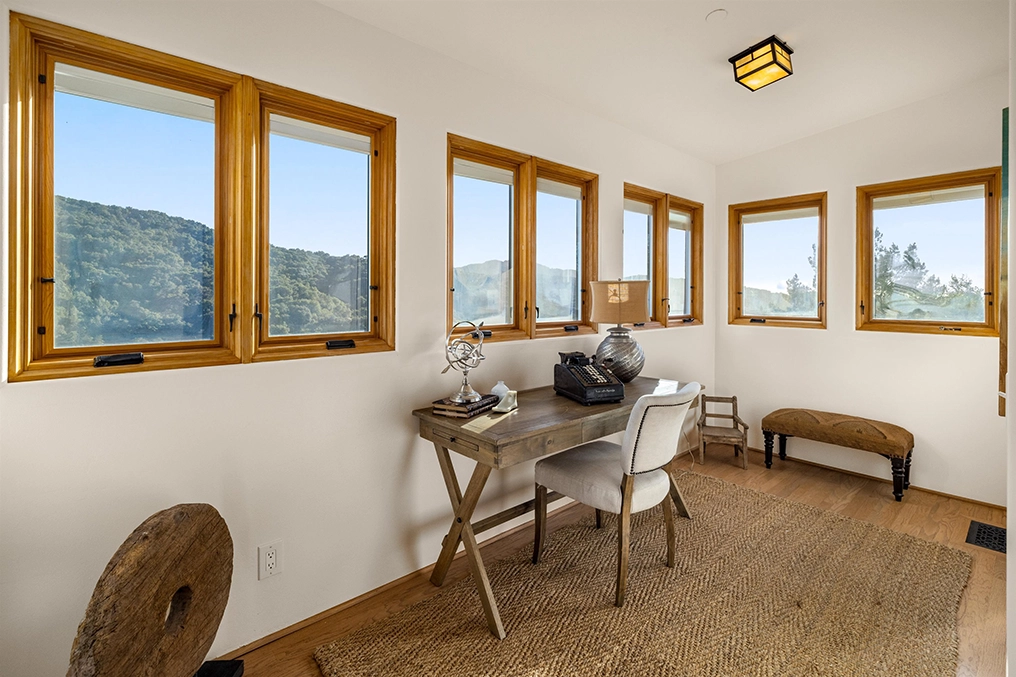
Upstairs the south/west facing primary suite is a spacious sanctuary with peeks of the Pacific from its private balcony. Two additional bedrooms offer privacy and comfort for guests or family.
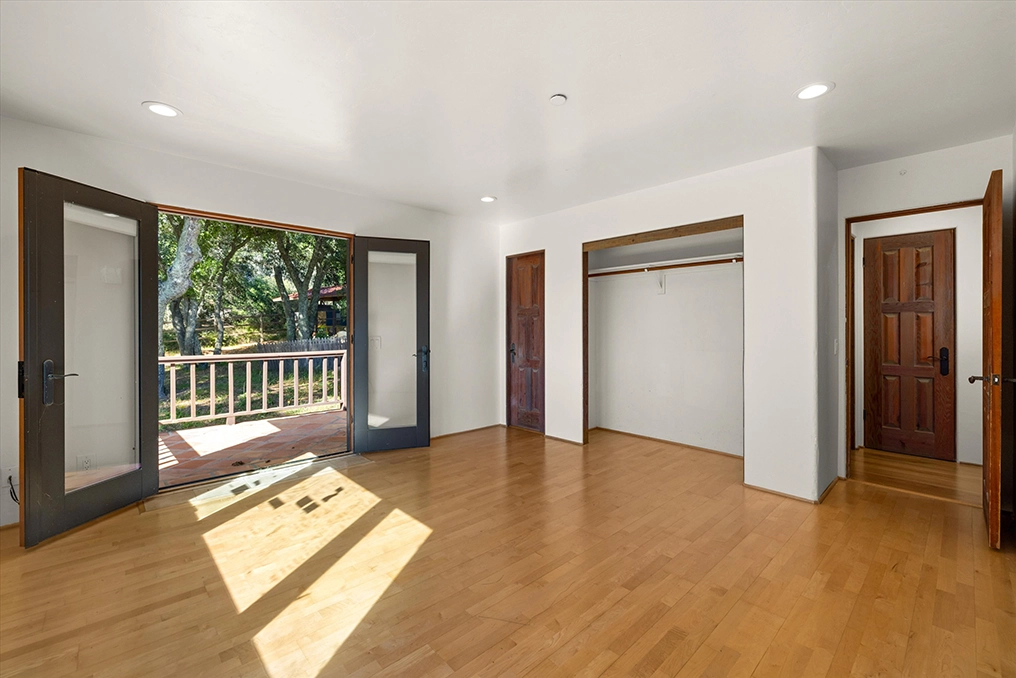
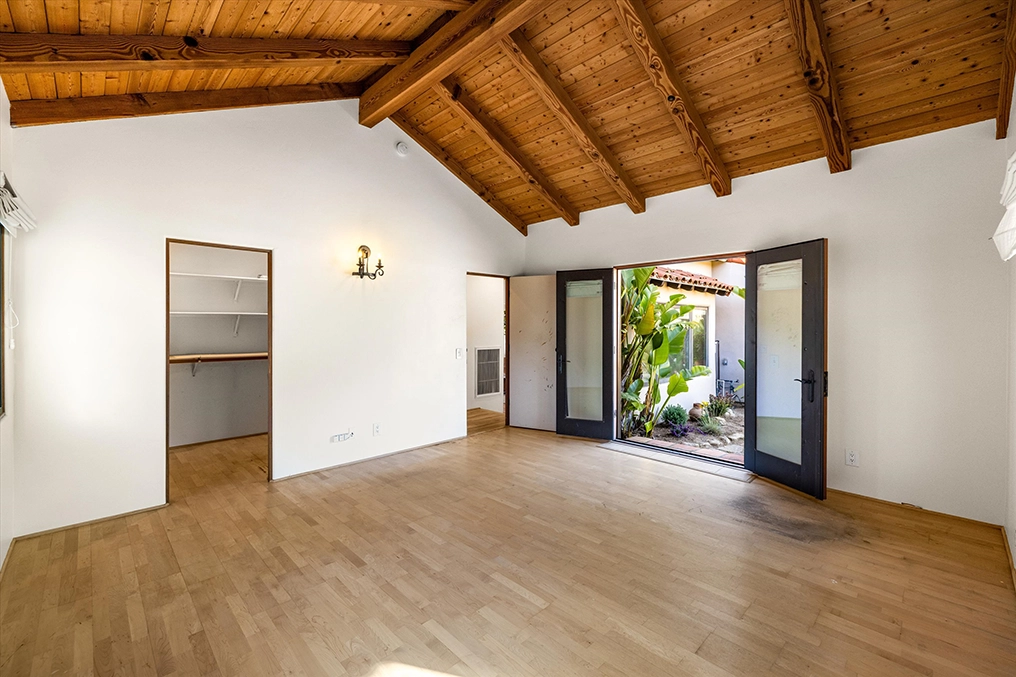
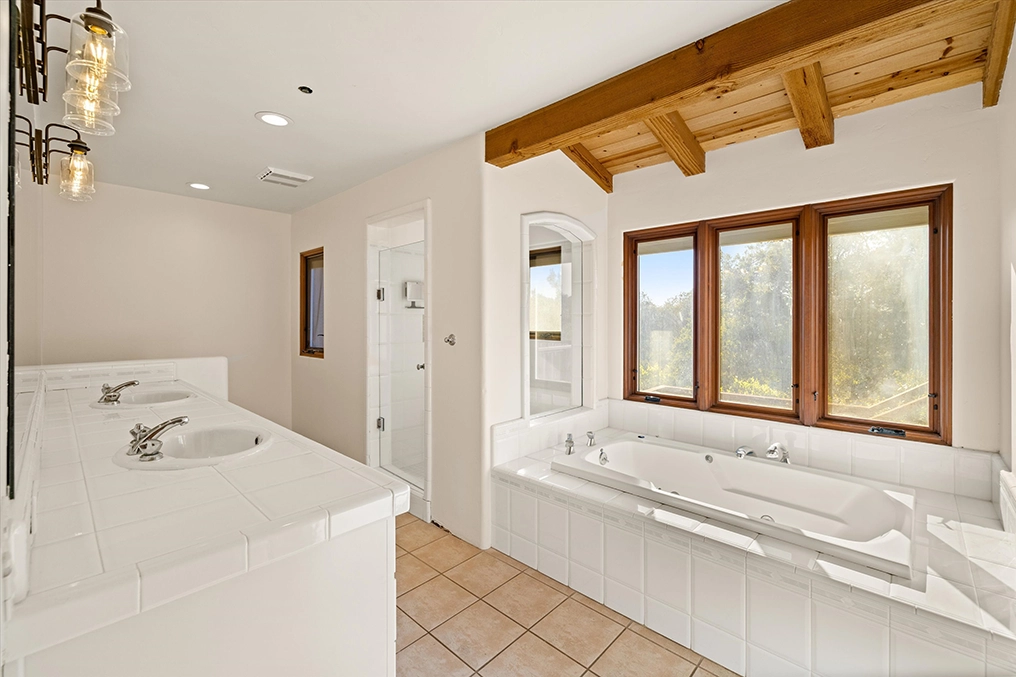
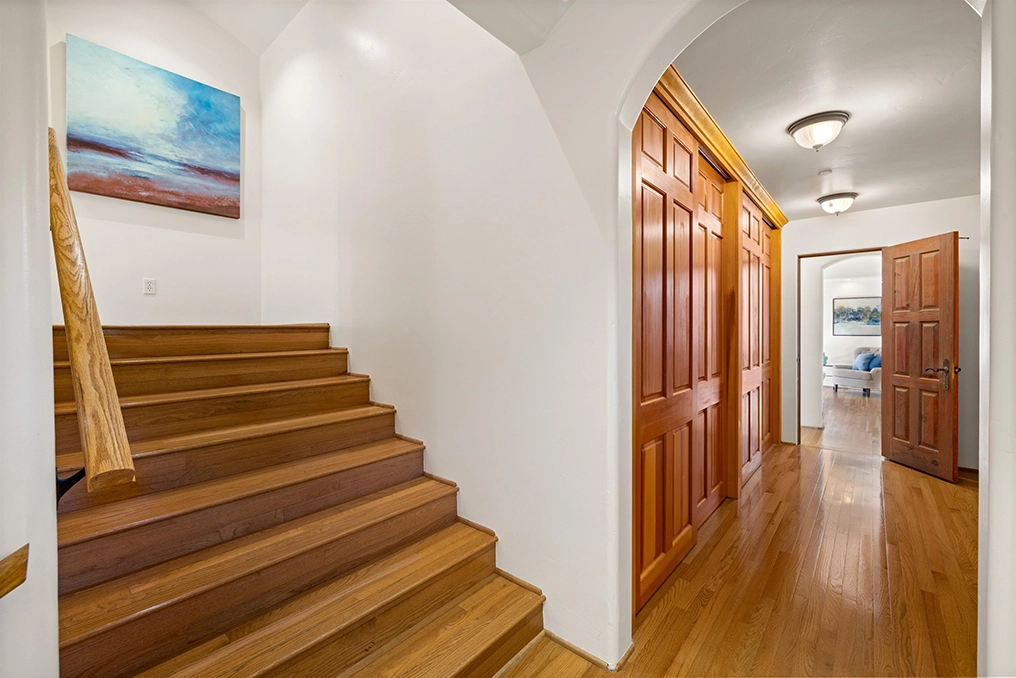
Welcoming visitors with ease, an inviting guest house sits across from the pool and stands as a testament to the thoughtful design, with an open great room, kitchen and two generous bedrooms and bath.
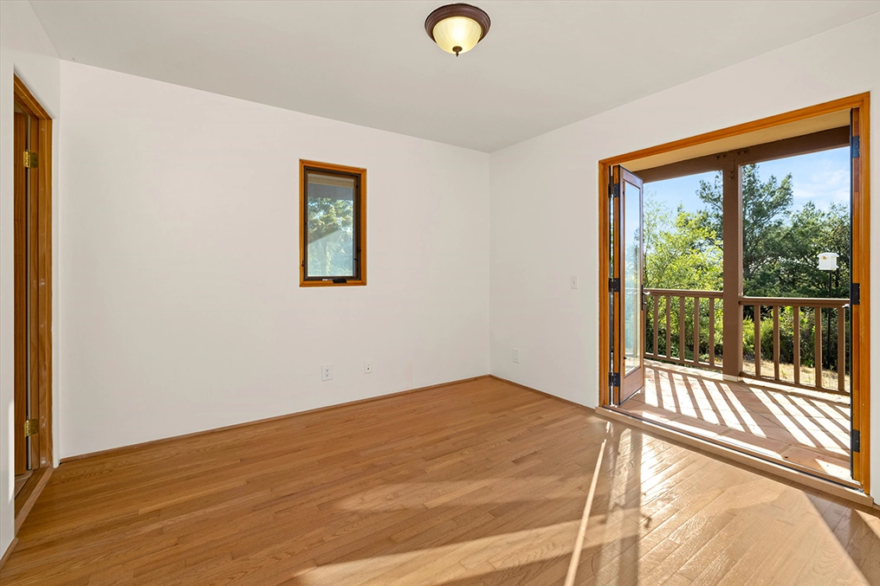
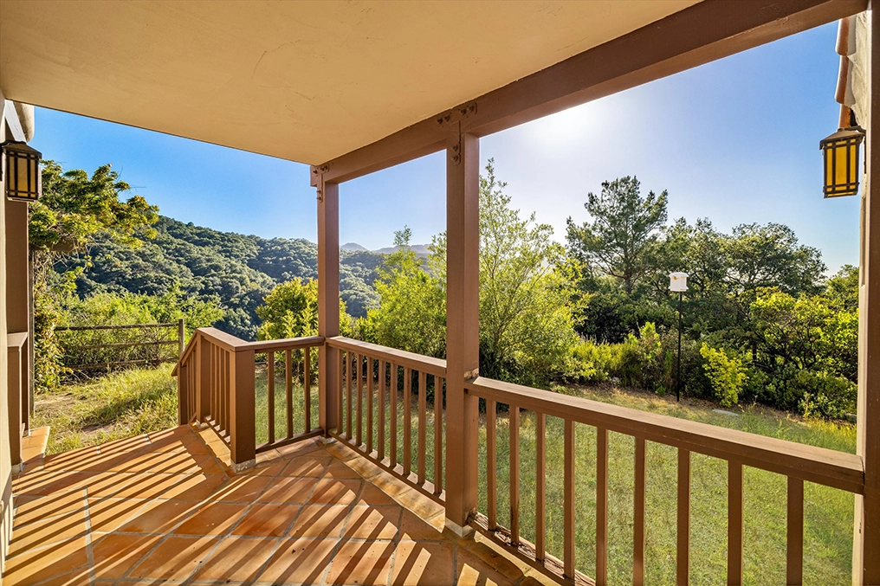
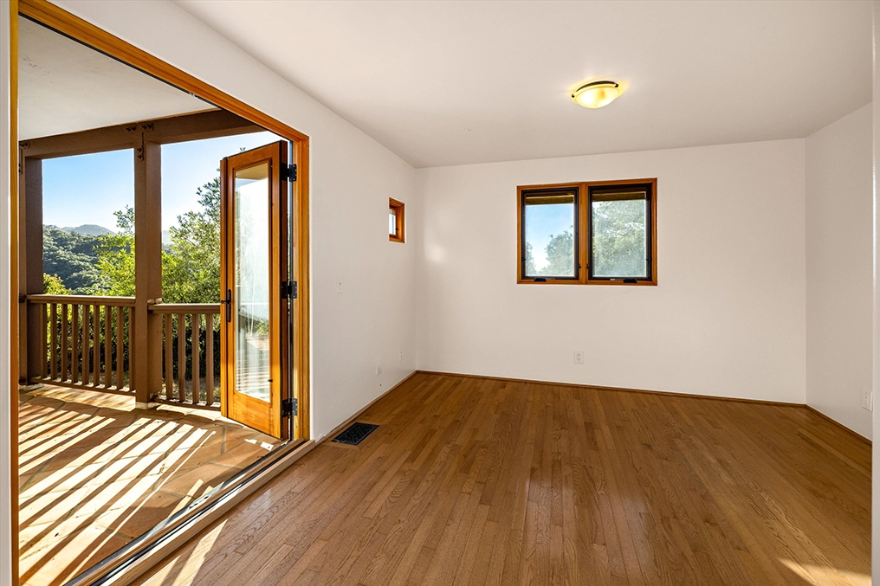
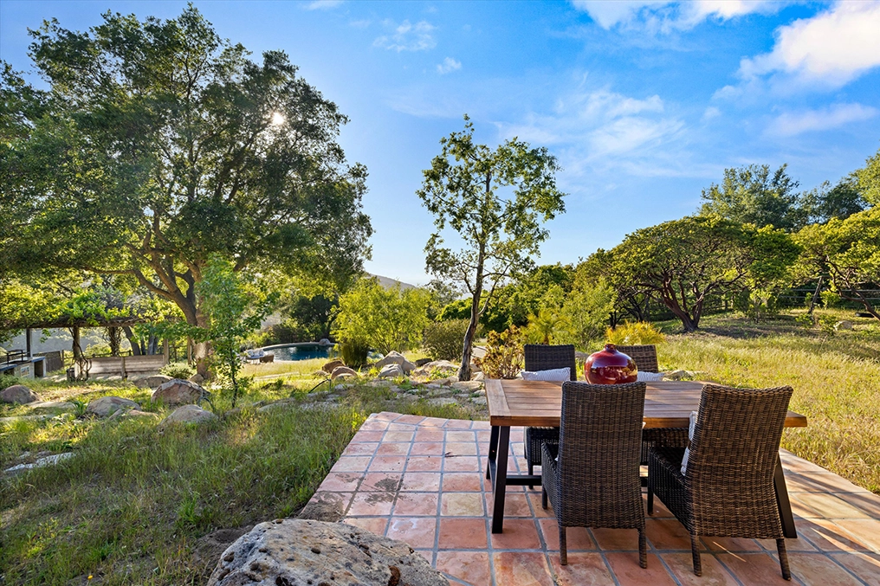
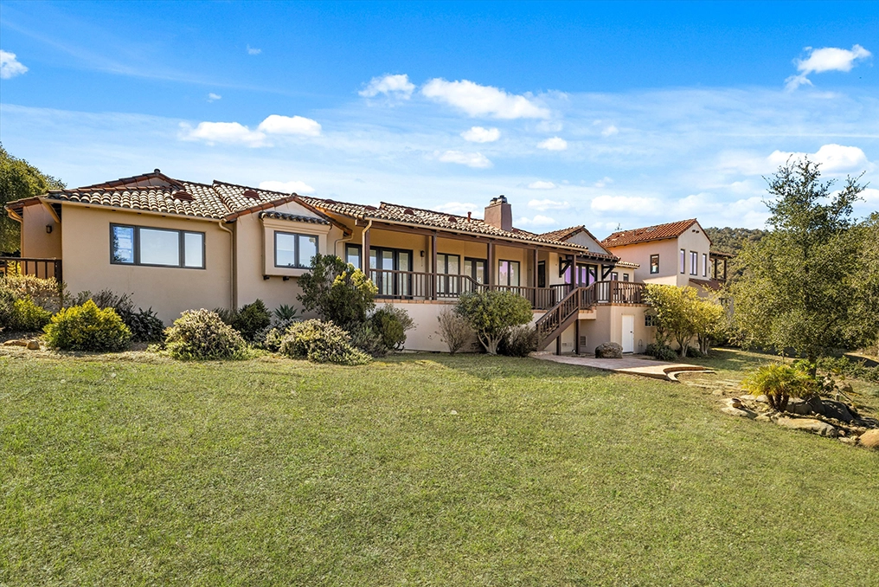
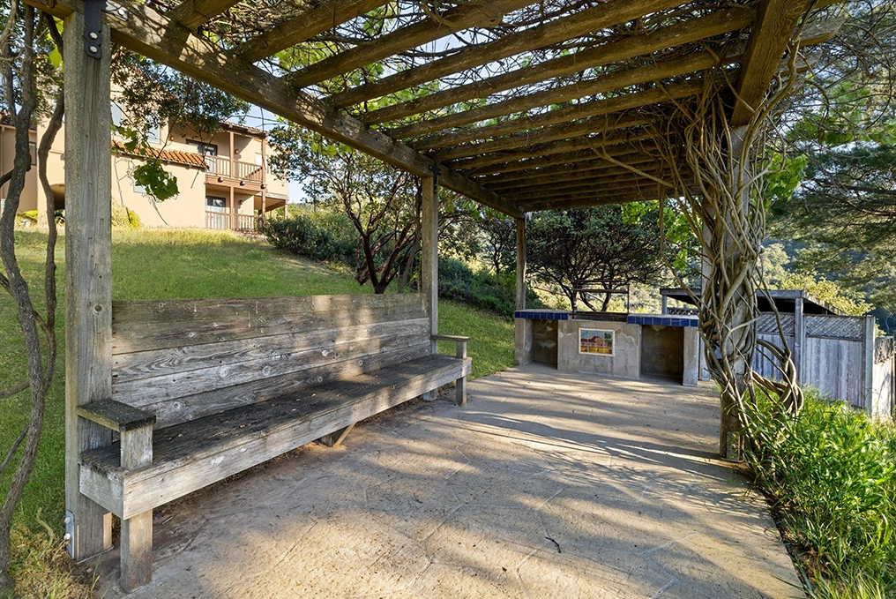
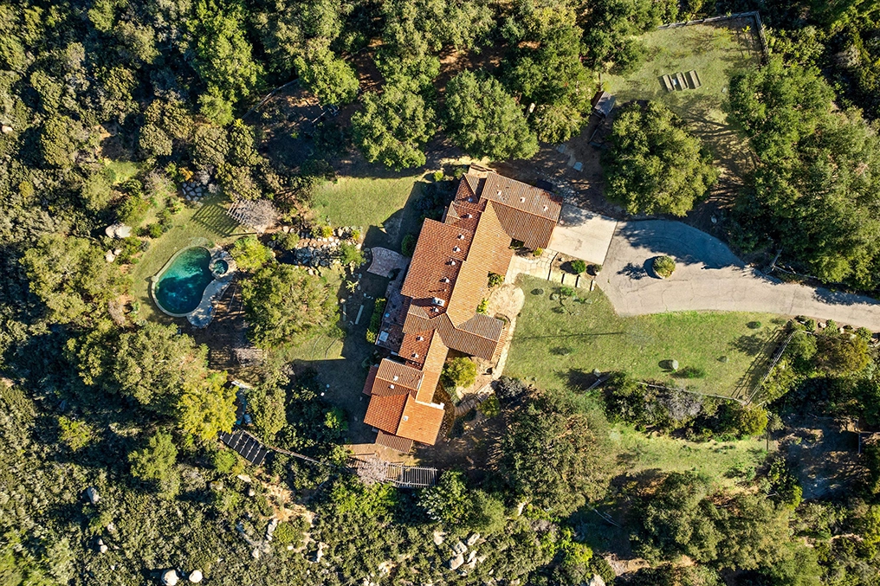
At the center of this well-designed property, the residence’s sparkling pool serves as a vibrant destination for relaxation and gatherings in the outdoor space, creating a sensory experience.
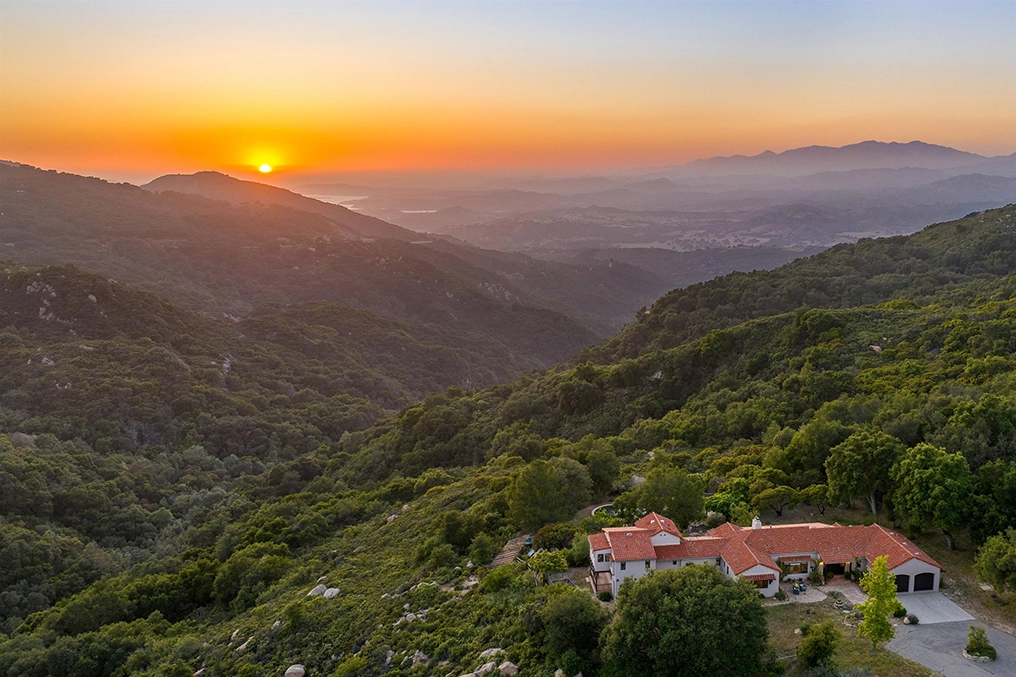
PROPERTY DETAILS
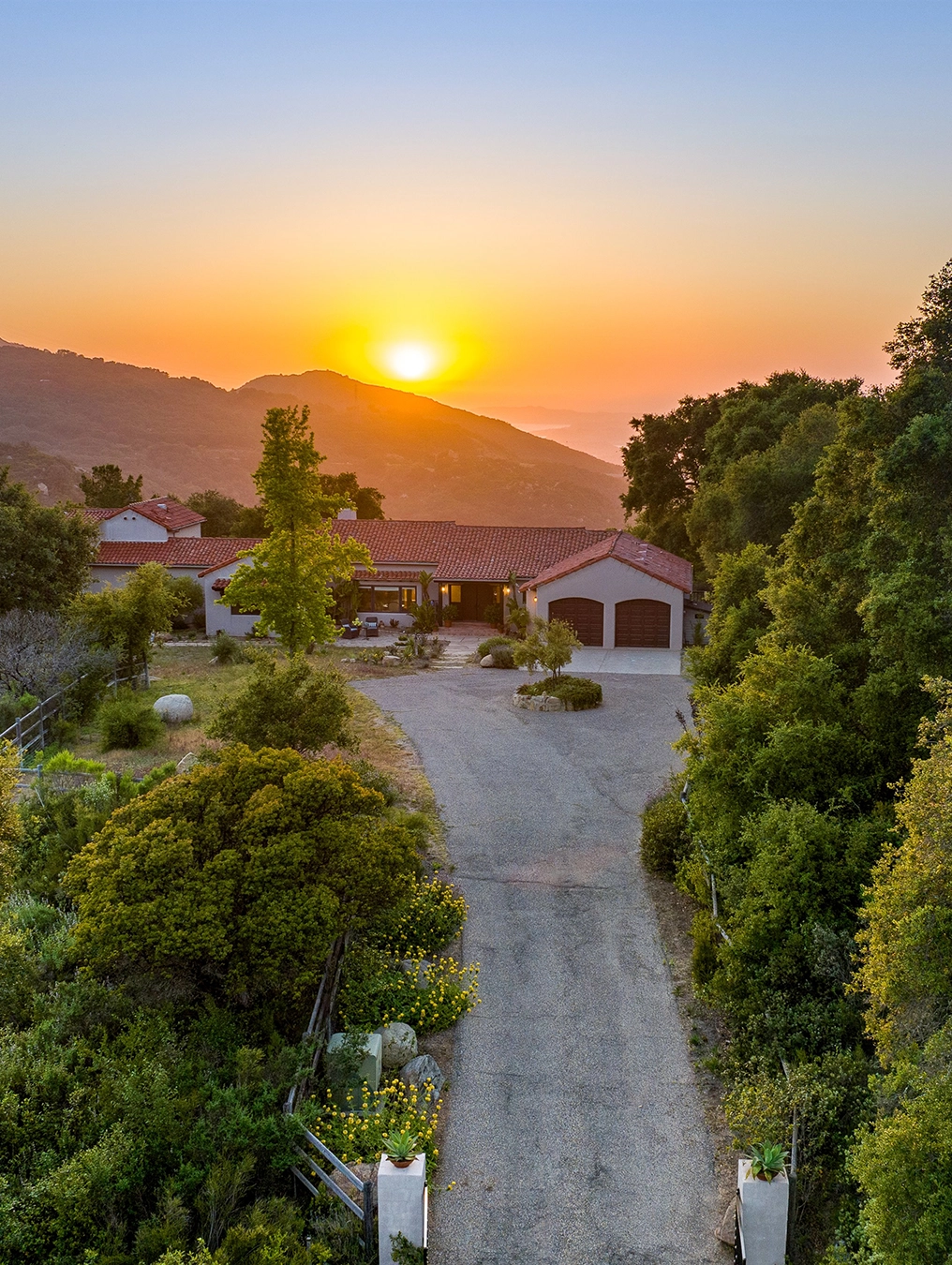
STYLE
Spanish Revival
ROOF
Terracota Tile
FLOOR
Solid Oak Floors (Throughout the House)
Maple Pergo (2 Bedrooms)
Saltillo Tile (Decks, Balconies, & Primary)
EXTERIOR
Semi Smooth Stucco
FOUNDATION
Main House – Raised
Guest House – Raised with Concrete Foundation
PARKING
2 Car Garage
HVAC
Central Heating
AC
WATER
Septic
Well- Shared with 4 homes
EXTERIOR HIGHLIGHTS
Private and peaceful setting with Santa Ynez Mountain views
Newer pool Heater
Newer Generator
Pool & Spa overlooking Lake Cachuma
Thoughtfully laid out pathways
Outdoor dining spaces
Classic Raised Beds for Organic Gardening
Fruit trees: apricot, orange, lime, lemon, mandarin, persimmon, Asian pear, juju bee, cherry
Rose varieties, Olive trees
Close to Hiking Trails convenient to two beloved trails:
LOT SIZE
10.8 Acres
APN
24-1744
YEAR BUILT
1995
ADDITION BUILT
Est 2003
BED/ BATH
Main House: 5 Bedrooms/ 5.5 Bathrooms
REMODEL CONTRACTOR
Griffin & Crane
SQUARE FOOTAGE
Main House: +/- 3,179 Sq. Ft. (Source: Measured)
Floor 2: +/- 820 Sq. Ft.
Total Estate: +/- 3999 Sq. Ft.
Excluded Area: Garage 502 Sq. Ft., Balcony: 88 Sq. Ft.
SCHOOL DISTRICT
Mountain View Elementary School
La Colina Junior High School
Dos Pueblos Senior High School
INTERIOR HIGHLIGHTS
Spacious perfectly designed living spaces that invite the outdoors inside
Stylish and functional floor plan and design
Pella Doors & Windows
Primary suite with a private balcony featuring Lake Cachuma view
Lutron/Leviton lighting switches
